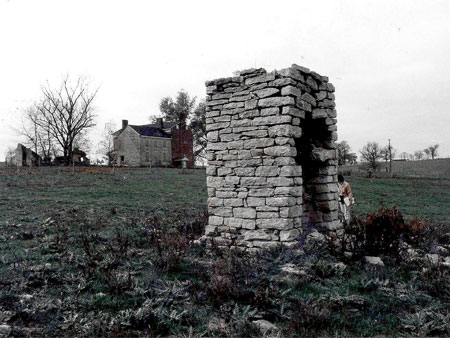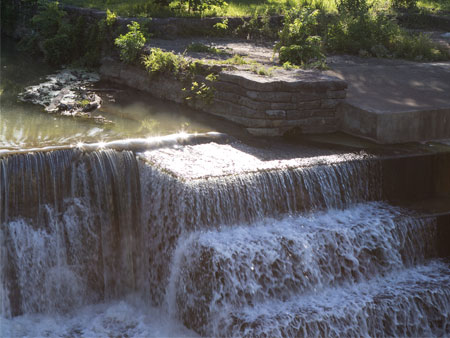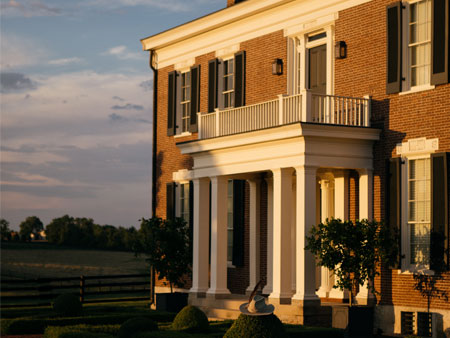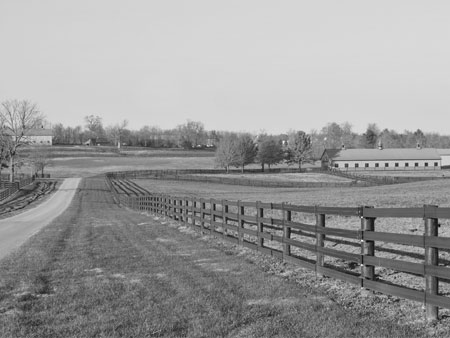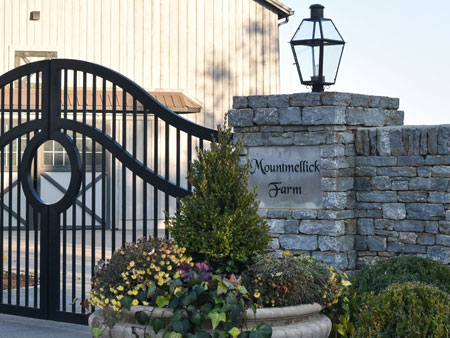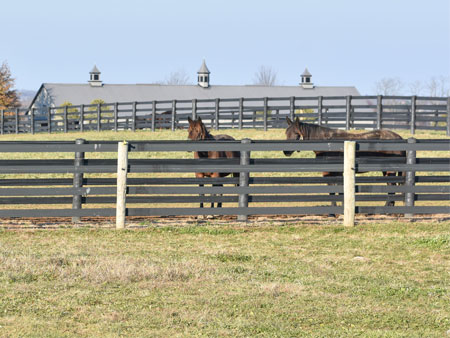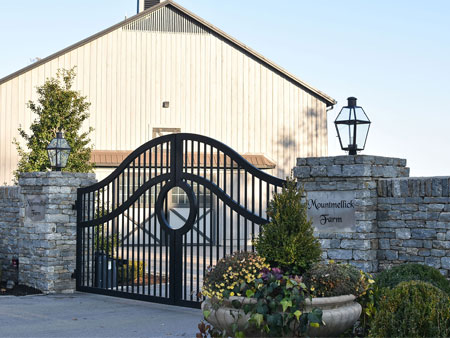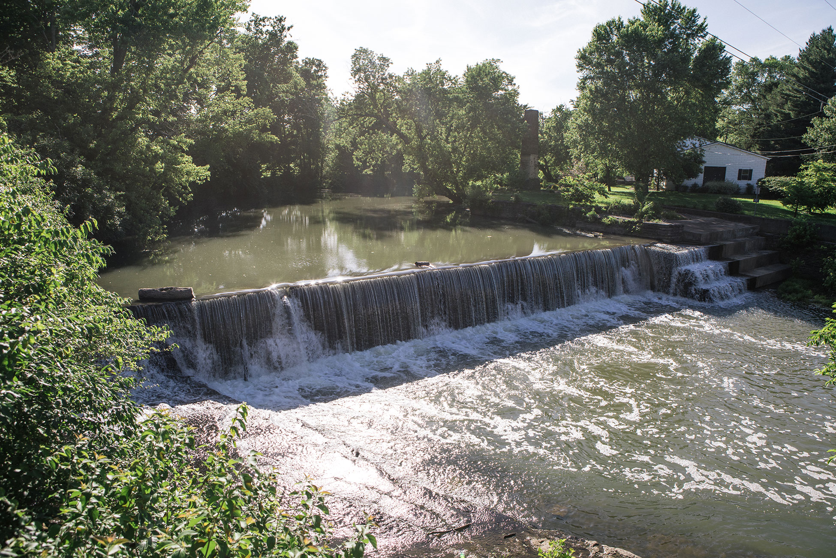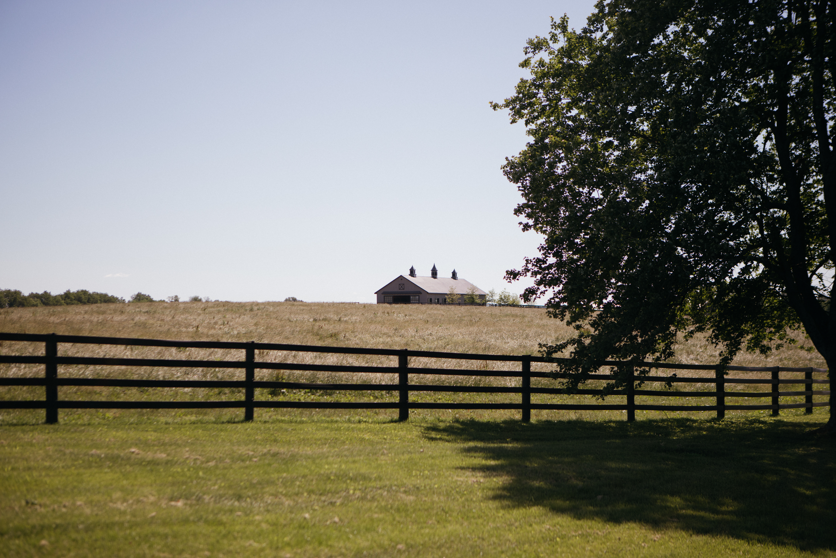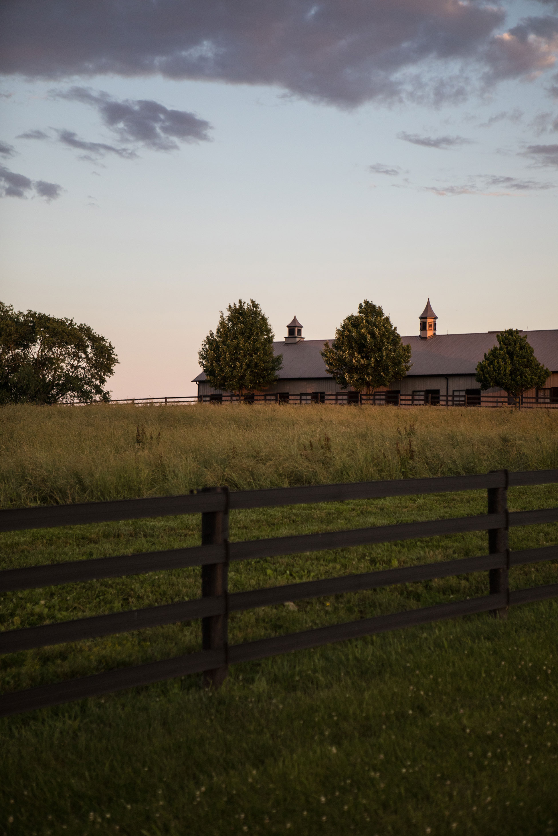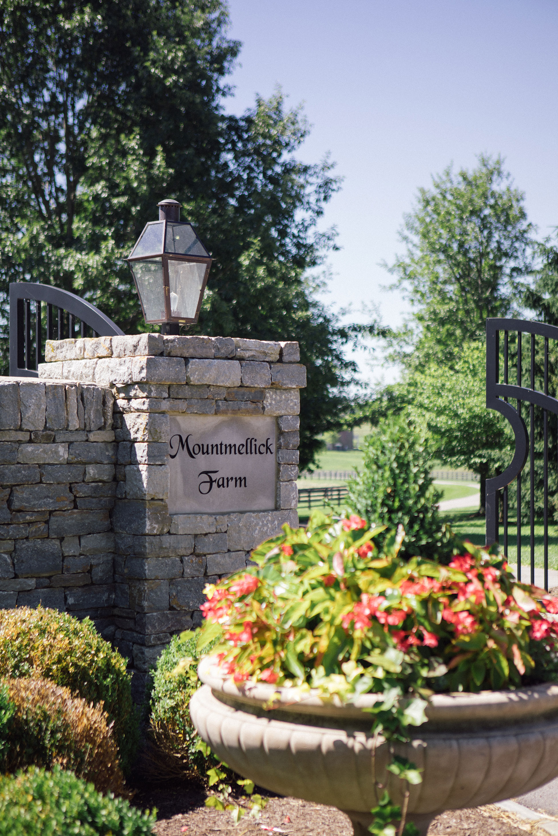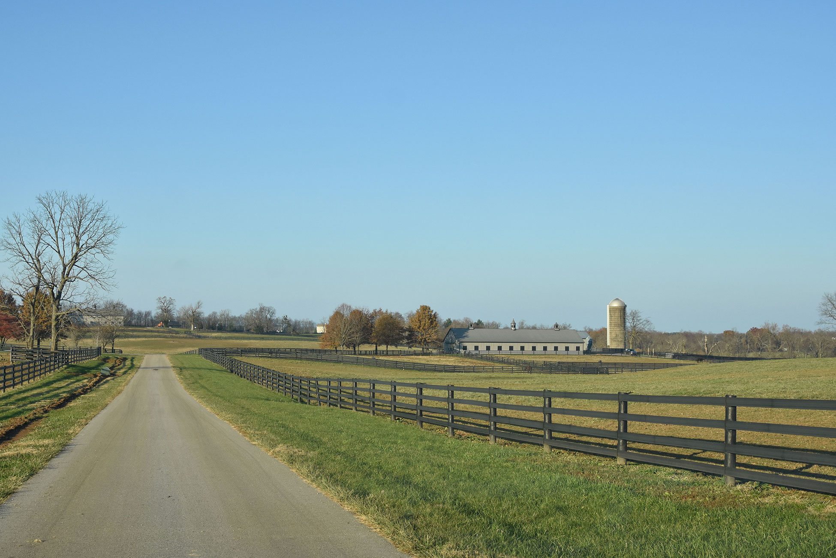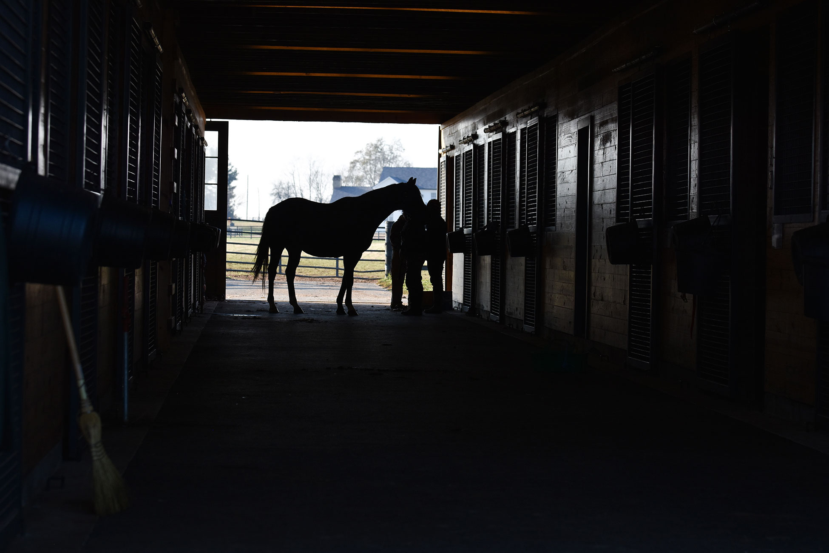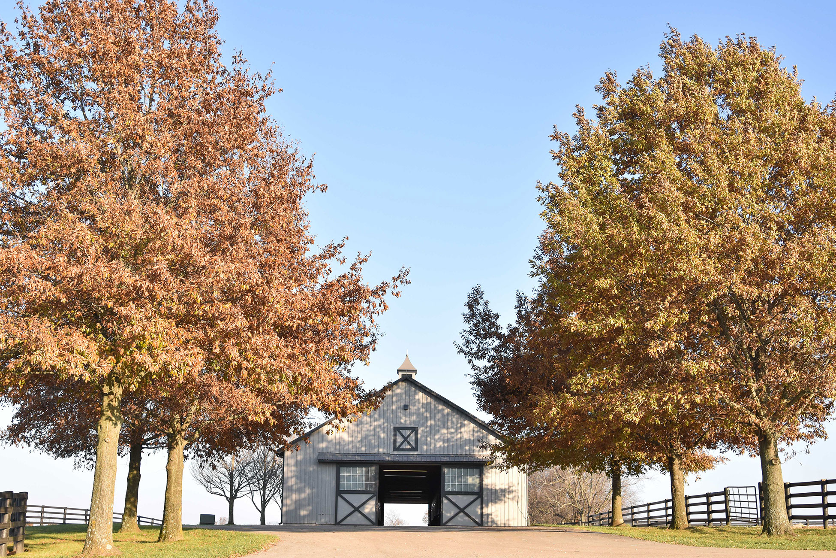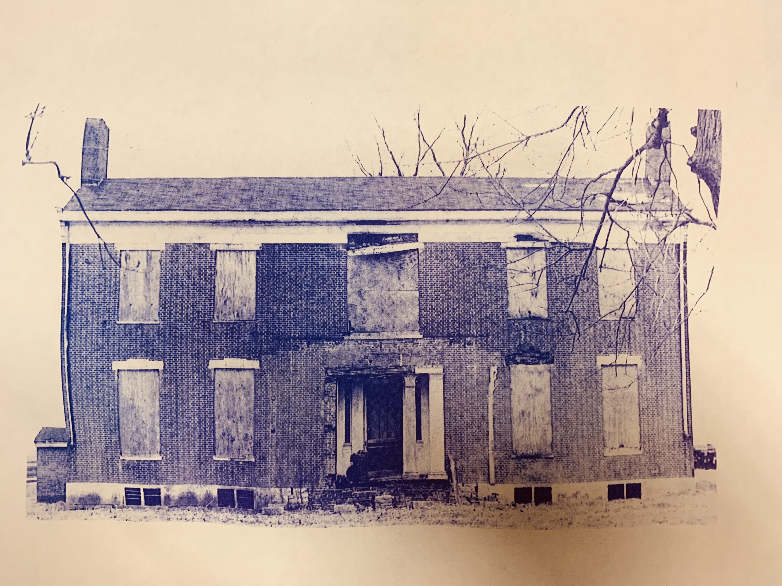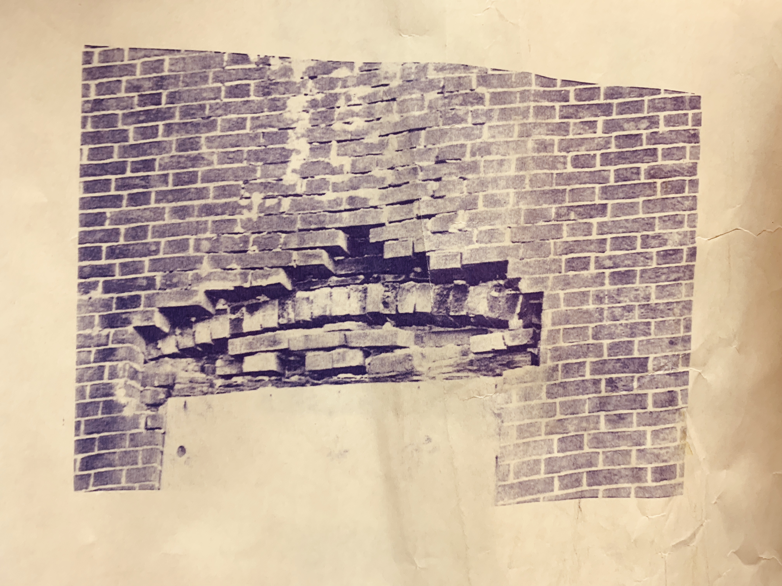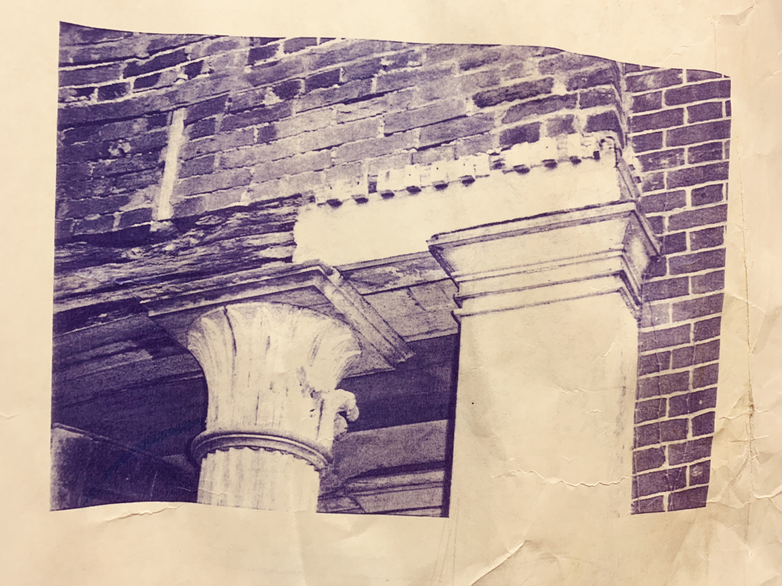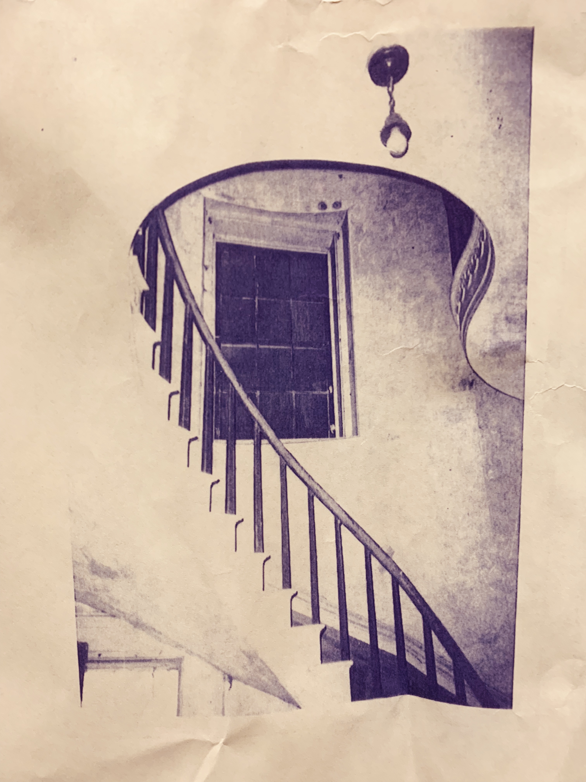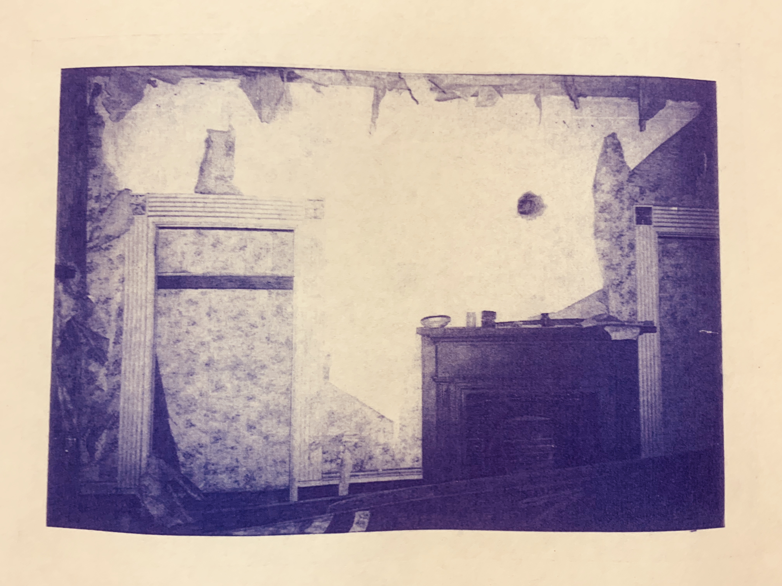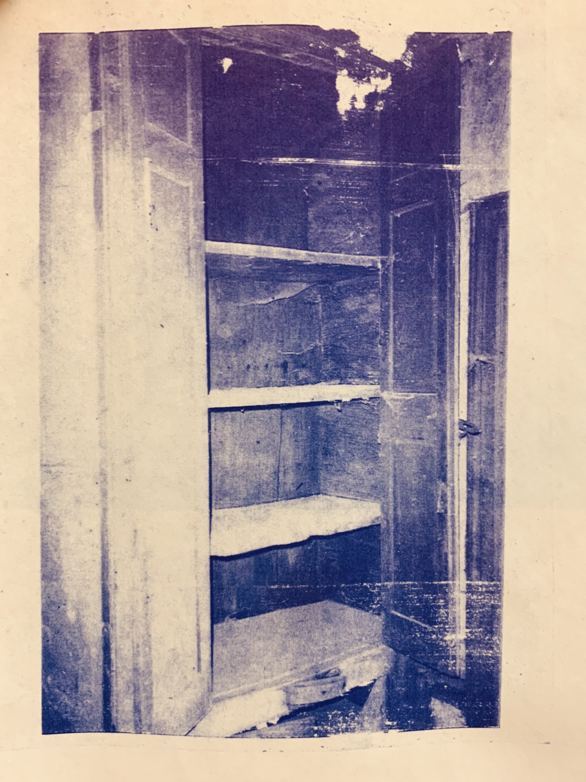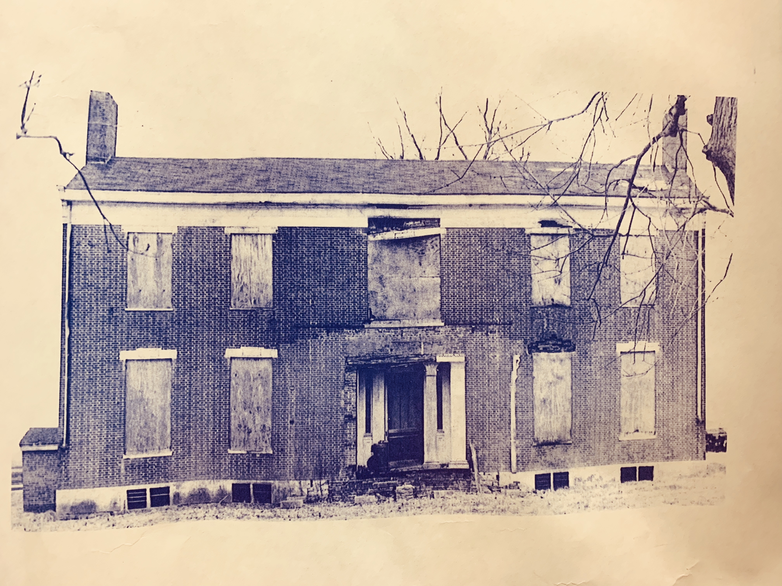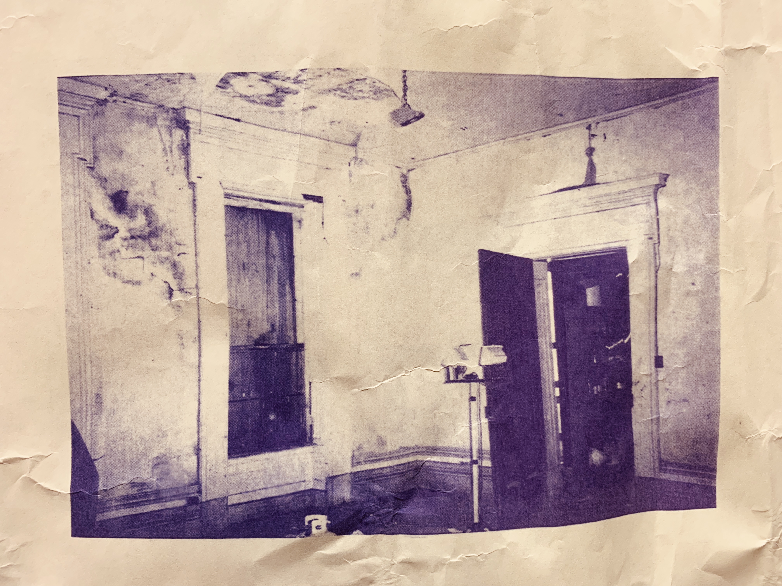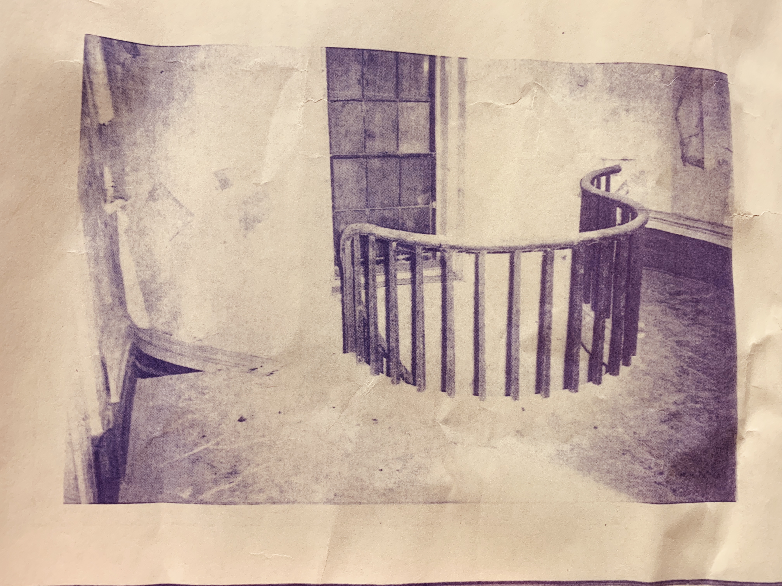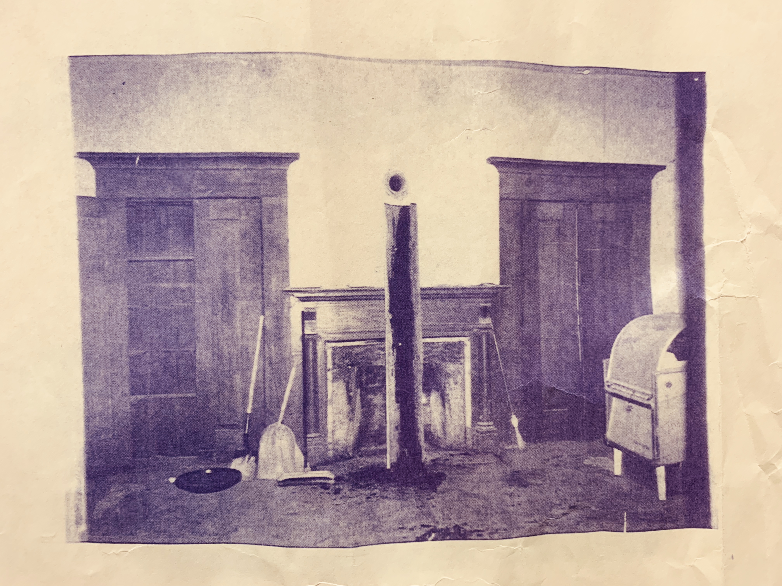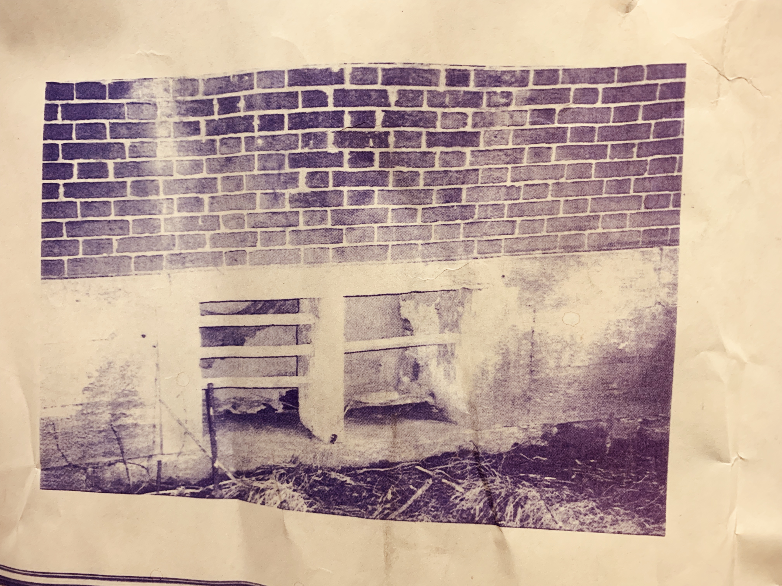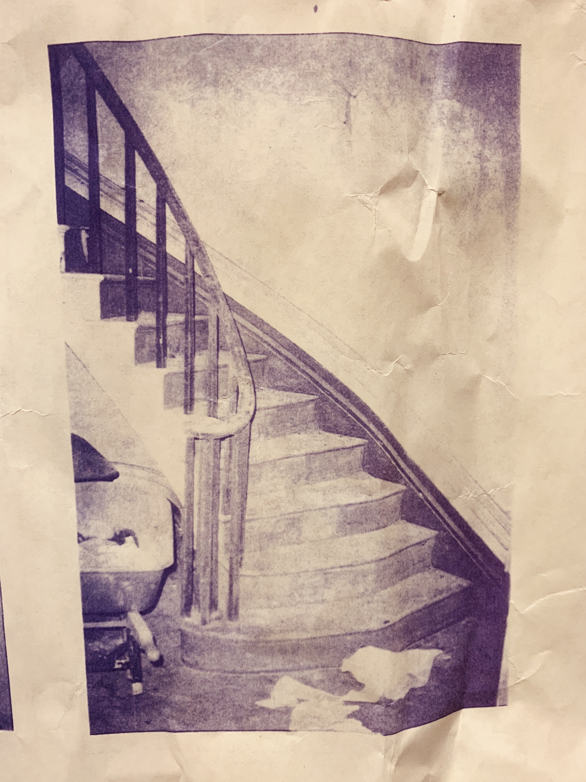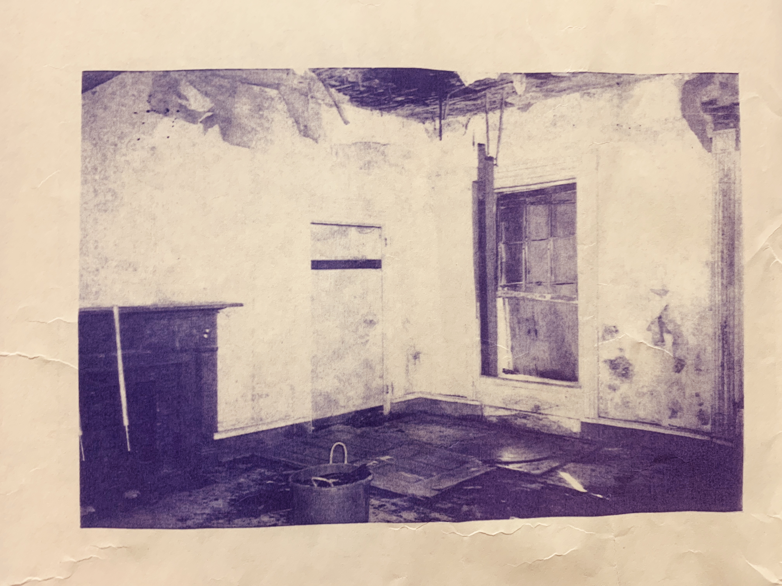Flournoy Fort/Alexander Offutt House/Kentuckiana Farms, Crumbaugh Road and Johnson Mill Road. In 1996 one of the most outstanding events of twentieth century Central Kentucky architectural history and preservation took place when Standardbred horseman Tom Crouch and Kentuckiana Farms General Partnership purchased 329.932 acres on North Elkhorn Creek from Richard H. Waller. Set within the pastoral expanse was a crumbling historic house that incorporated the stone nineteenth century Flournoy Fort and a mid-nineteenth century dwelling of Grecian design.
Our History
Flournoy Fort/Alexander Offutt House/Kentuckiana Farms, Crumbaugh Road and Johnson Mill Road. In 1996 one of the most outstanding events of twentieth century Central Kentucky architectural history and preservation took place when Standardbred horseman Tom Crouch and Kentuckiana Farms General Partnership purchased 329.932 acres on North Elkhorn Creek from Richard H. Waller. Set within the pastoral expanse was a crumbling historic house that incorporated the stone nineteenth century Flournoy Fort and a mid-nineteenth century dwelling of Grecian design.

Brothers Matthews F. and Francis Flournoy were among Scott County’s earliest and most energetic and ventursome settlers, arriving during the mid-1780s when those who dared took chances to establish “improvers’ cabins,” mark off their land, and begin developing agricultural estates on the most choice of sites. Fortunately for us, many of the adventures of this great Huguenot family were recalled by the John D. Shane and Dr. Lyman C. Draper Papers.
Colonel John Graves, who came into the Fayette-Scott neighborhood in December 1786, recalled for Shane that “Francis Flournoy settled a little station of his own family three miles below here, spring 1787 – a little to the right of Geo.town, three miles above, right on N. Elkhorn. . . He was afterwards killed by the Indians – was in a company going into Virginia. Three or four others killed at the same time.”[1]
Matthews Flournoy was recalled by his fourth great granddaughter Beatrice Mitchell Drobac of Santa Cruz, California, to have been a scout in the mid-1700s and a Revolutionary War officer. Among his eleven children was Francis, the sixth, Beatrice’s third great grandfather and father of fourteen. Third among the fourteen was Gedeon, Bea’s second great grandfather, who settled at Wellington, Missouri. His five children included her great grandmother Nancy Caroline, who had six children by three husbands. The second child of the second husband was Julia Alberta, Bea’s grandmother. Her son James Flournoy Mitchell was Bea’s father. Bea was born in Kansas City, Missouri.[2]
William Henry Perrin wrote in his introduction to his chapter on Georgetown in the account of Scott, Bourbon, Nicholas, and Harrison:
Near where the old North Elkhorn Church stood, on land now owned by E.N. Offutt, Sr., was built the old Flournoy Fort. He (Flournoy) was a Virginian of French descent, who came to Kentucky and settled that farm in 1780. He brought his window-glass with him on horseback, and it is said that this was the first house with glass windows in this part of Kentucky. The house, which was inclosed by a stockade, is still standing – a hundred and two years old. The marriage of Gen. William H. Henry to a daughter of Flournoy took place in this house. . . Mr. Flournoy made several trips across the mountains with pack-horses, and was finally, on one of his trips, murdered by Indians. A daughter of his was shot by the Indians, while she was going to the spring for water. Her grave, together with several soldiers killed in the fort, are still to be seen near the old house.[3]
Flournoy Fort’s historic stone kitchen, the ruin preserved as a ruin by Kentuckiana Farms, has the lower portion of a large cooking chimney remaining on one end with the cooking fireplace supported by a long stone lintel inside. The kitchen has two entries, one on the end opposite the fireplace, and the other on one side. At the time of Kentuckiana’s acquisition, several trees were growing along the edges and inside the kitchen. What to do with the ruin was a question of the hour. At the same time, the stone and brick portions of the house were restored to perfection.
With the guidance of Restoration Group’s team of professional renovators headed by Tom McDowell, the owners decided to dispose of the late nineteenth century porch with its cornice theme of circular designs surrounded by lattice millwork and supported by turned posts. They replaced it with a porch in keeping with the Greek Revival era, offering a balcony with a copper floor to provide access for use of the upstairs doorway with sidelights.
The stone ell offers perfect interpretation of the early Kentucky dwelling with pegged windows, chairrail, early mantels with paneled sides, a diamond pattern in the center, and an unbroken mantel top. Floors are ash. Doors and windows have fluted surrounds with corner blocks with oak leaf trim. Mantels are of the later breakfront type.

After Flournoy’s death, his wife Elizabeth assumed the role of matriarch quite naturally. She passed away early in 1798 following the penning of her will on June 4, 1797. Arranging her worldly concerns whilst I am in a capacity for so doing as I wish them to be distributed when I am dead,” she first left five shillings to six of her children “and their heirs forever.” The remaining six children and her daughter-in-law Elizabeth, wife of William Henry, received impressive specific bequests.[4]
Sons Matthews and Francis were to receive her deceased husband’s estate and produce of the farm and Matthews a bay filly and her young colt. Eliza Henry and Lucy were to divide all her clothing. Elizabeth was accorded Polk, the large bay colt “whose sire the horse John J. Flournoy was sold to Col. Adair,” and the remainder of the livestock. In a codicil she left son Matthews “the steelyards I bought of William Wilson.”[5]
Elizabeth Flournoy was buried near the house, her grave marked by an artfully engraved ledger stone. Her grave and the several others that surrounded it disappeared before the property’s sale to Kentuckiana Farms.
The Alexander Offutt Era. Around 1810 Alexander Offutt and Ann Clegett Offutt, on moving to Kentucky with their family from Montgomery County, Maryland, bought the 315 acre Flournoy estate from Nathaniel Porter, to whom Matthews Flournoy’s estate sold it in 1807. In 1836 Offutt’s other heirs deeded their interest in the farm to Ezra N. Offutt, Sr. In 1860 Offutt’s son, E.N. Offutt, Sr., constructed a textbook style Greek Revival period house on a full basement. The resulting design was five bays wide with lintels decorated with florets and elongated sunbursts in epoxy, replacing those in a state of decay similar to that of the house. Chimneys were detailed in form on the gable ends. The Greek Revival style doorway and the balcony entrance from the porch had sidelights and transoms.[6]
Alexander and Ann Clegett Offutt were parents of Alexander, Jr., William C., Zachariah C., and Ezra N. Offutt. Ezra N. Offutt, Sr., original owner of the Greek Revival style brick addition to Flournoy Fort house, married Elizabeth A., daughter of Joseph Innes Lemon. Their eight children included Margaret A., wife of Colonel Mark A. Munday of Louisville; Laura V., wife of William Munday of Louisville; and Edmonia, wife of Dr. O.H. Witherspoon of Lawrenceburg.[7]
E.N. Offutt’s executor, W.H. Munday, sold the estate of 326.27 acres plus 3.96 acres to George T. Graves in 1902 for $28,069. In 1904 Graves sold that farm along with adjacent property that he had purchased as early as 1885, a total of 494 acres, to John B. Graves. Graves was owner of extensive land in the area as well as in other sections of the county. He left it to his daughter Virgia, who in turn left it to her husband D.W. Williams, and he to Virgia’s daughter Frances Ford Bryan, who in turn left 384.424 acres to her son Richard H. Waller, Jr. Kentuckiana Farm General Partnership bought it from Waller in 1996. EGT Properties, which acquired the farm in July 2014 from Kentuckiana Farm General Partnership, sold the 249.901 acre farm in 2014 to Mountmellick Farm of Covington, Louisiana.[8]

Kentuckiana Farms was a family owned and operated Standardbred operation of Fayette and Scott counties with stallion stations in Indiana, New York, Pennsylvania, and Ontario, Canada. Prior to relocation of the organization’s main office to the restored Flournoy-Offutt house, its operations were conducted from the renovated eighteenth century stone stable originally owned by one of Kentucky’s earliest horsemen, Colonel Robert Saunders on Lexington Road. Restoration of the house near Crumbaugh and Johnson’s Mill Roads won state and national acclaim and several local preservation awards. It was nominated for national awards.
Kentuckiana’s state-of-art yearling complex and turn-out facility was designed with ninety stalls, four walking rings for yearling inspection, two mechanical exercisers with observation facilities, a round pen for breaking and conditioning, spacious turn-out paddocks, and a video paddock designed to enhance yearling video productions. Each fall, the farm sold its yearlings at the Lexington Selected Sale in Lexington, Kentucky and at the Forest City Sale in London, Ontario. The farm ranked annually among the industry’s leading consignors in yearling average, attesting to the quality of the horses Kentuckiana has bred.[9]
Restoration Group Incorporated, LLC, of Lexington, supervised the renewal of the joined Flournoy and Offutt dwellings. Tom McDowell, widely acclaimed for historic preservation ventures, was principal architect for the restoration.
- In 2014 – David Fennelly and Carlos Sanchez Purchased the 500 Acers, Creating Mountmellick Farm.
- Mountmellick was named after a town that Mr. Fennelly worked in, While working at Clarot Farm In Ireland.
- Mountmellick is the home of the Summergrove Polo Team, A Bolstering breeding operation, and keeps its history alive with a portion of the farm still operating as Kentuckiana.
- In January of 2017 Mountmellick acquired an additional 100 acres, saving the land from Development, and continuing its commitment for farm preservation as well as expanding its operations in Scott County.
- Mountmellick now stands at over 600 across, with over 3.5 continuous miles bordering the Elkhorn Creek.
